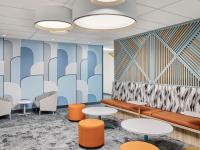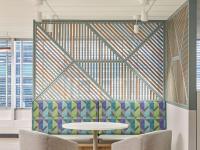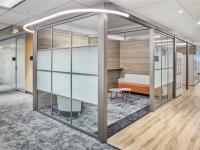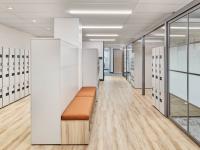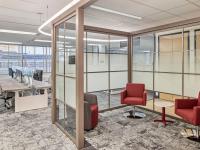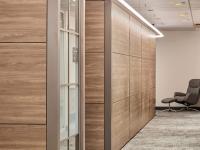By continuing to use our site, you consent to the processing of cookies, user data (location information, type and version of the OS, the type and version of the browser, the type of device and the resolution of its screen, the source of where the user came from, from which site or for what advertisement, language OS and Browser, which pages are opened and to which buttons the user presses, ip-address) for the purpose of site functioning, retargeting and statistical surveys and reviews. If you do not want your data to be processed, please leave the site.
Project Overview
This space is a pilot project for a Federal Government Department, headquartered in downtown Ottawa. This was their first full application of the GC Workplace standard, which is an unassigned, activity-based design methodology meant to foster productivity and collaboration among government employees.
Above and beyond simply test-driving this standard, a primary goal of this project was to create a stunning destination space that would draw people back to the office. This was achieved by ensuring the menu of work points and support spaces provided truly reflect activities that occur when people choose to come into the office, encouraging and supporting their purposeful presence. These interiors are designed to support different activities such as working, collaborating, learning, and focusing.
There is less focus on workstations, with emphasis placed on formal and informal interactive spaces. All occupants have equal access to the work settings provided in this space.
Providing users with choice is just one way they can be empowered through design. This office provides a flexible and agile environment for the employees with a variety of activity zones, from open, collaborative areas to more private and quiet spaces.
The colours and finishes used are fresh and clean; the calming blues and grays with orange accents create a colourful palette, which is not oversaturated or overstimulating. Architectural elements such as wood slat screens and felt panels are used to support and delineate active zones from quieter, heads-down work areas.
Lighting used throughout the space helps to reinforce wayfinding by subtly leading the occupants along hallways and attracting them to certain areas in the space.
It also provides implicit cues about the activity levels of the various spaces; from brighter functional lighting that keeps the employees energized and ups their concentration level, to warmer, softer light for more casual interactions in the kitchen area, for example.



