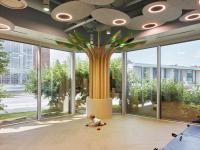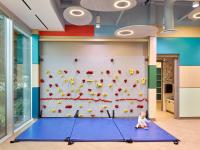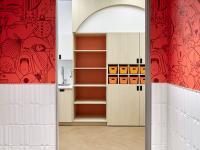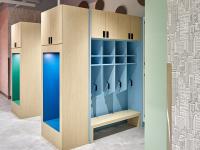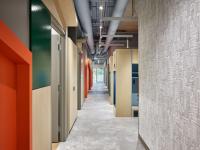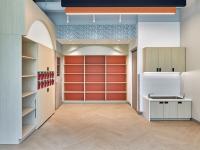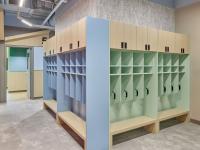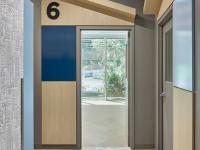By continuing to use our site, you consent to the processing of cookies, user data (location information, type and version of the OS, the type and version of the browser, the type of device and the resolution of its screen, the source of where the user came from, from which site or for what advertisement, language OS and Browser, which pages are opened and to which buttons the user presses, ip-address) for the purpose of site functioning, retargeting and statistical surveys and reviews. If you do not want your data to be processed, please leave the site.
Daycare Centre in Gatineau
Jan 7, 2025
Project Overview
We had a lot of fun with this project! The LWG design team did our best to look at design from a child’s point of view, and this design shows that perspective. We’ve introduced graphic wallcoverings, playful lighting and a soft, colourful palette of finishes and textures.
At the same time, this space was designed with much rigor, as the Ministère de la Famille in the Province of Québec has strictly defined standards that need to be adhered to in the design of a Daycare Centre. The health and safety, and overall wellbeing of the children and daycare caregivers are at the heart of this design. We worked closely with the authorities and daycare Director to ensure all aspects of this design were considered and designed with intention.



