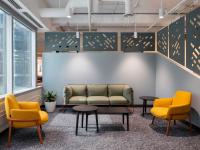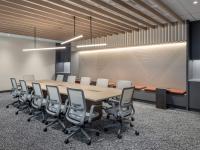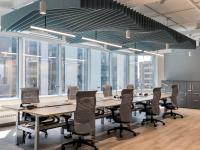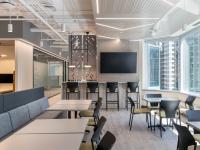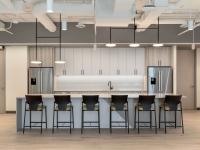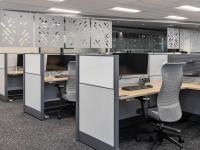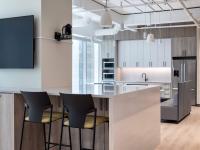By continuing to use our site, you consent to the processing of cookies, user data (location information, type and version of the OS, the type and version of the browser, the type of device and the resolution of its screen, the source of where the user came from, from which site or for what advertisement, language OS and Browser, which pages are opened and to which buttons the user presses, ip-address) for the purpose of site functioning, retargeting and statistical surveys and reviews. If you do not want your data to be processed, please leave the site.
Project Overview
This project started with a fruitful collaboration with the client that saw the design evolve throughout the pandemic to reflect the emerging needs associated with hybrid work. This metamorphosis of design has resulted in a work environment that anticipates the needs of the users, understanding that how office space is used will continue to evolve.
This design is centered around a communal hub on each floor, intended to be used not only as a gathering place, but also as a space to work, meet and collaborate. Above and beyond this key space, there is an entire ecosystem of spaces to suit the various activities that occur throughout the day. These are zoned to suit the activity and anticipated noise level of each area.
Ceiling height has been used as a cue to signal the type of activity associated with each area. In areas of exuberant activity, our design team has opened the ceiling up to the building slab, whereas space that is intended for heads-down work retains the lower acoustical ceiling.



