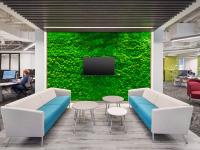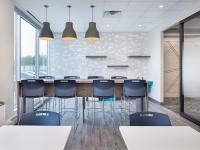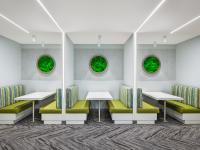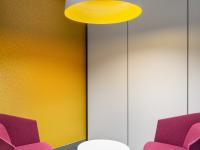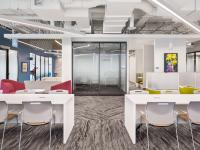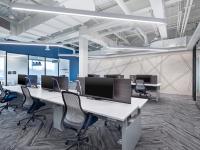By continuing to use our site, you consent to the processing of cookies, user data (location information, type and version of the OS, the type and version of the browser, the type of device and the resolution of its screen, the source of where the user came from, from which site or for what advertisement, language OS and Browser, which pages are opened and to which buttons the user presses, ip-address) for the purpose of site functioning, retargeting and statistical surveys and reviews. If you do not want your data to be processed, please leave the site.
GC Workplace Co-Working Project
Project Overview
One of the challenges in design is being able to harness and then communicate a physical manifestation of some intangible ideals. Comfort. Flow. Activity. Calm. Vitality. It’s what makes these sorts of projects so valuable.
We were lucky enough to work with Public Services and Procurement Canada on a large scale functional program called GC Workplace. It’s an incredible initiative aiming to provide more flexibility with where and how staff work. The enterprise provides unassigned work environments for Federal Government workers.
Imagine a host of drop-in office locations close to employees’ homes that facilitate telework.
Of course, all the principles can be applied to non-government functionality, too.
True to the requirements of modern work, there are allocated spaces for both heads-down and collaborative group work. The conceptual design options that burst forth were manifested in renderings we developed using Revit (highly dextrous building information modelling software) that integrated biophilic design, exposed ceilings and a strategic use of colour blocking.
We were ecstatic with the results - a vibrant, dynamic office ecosystem.



