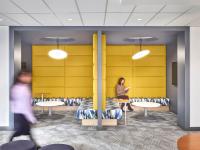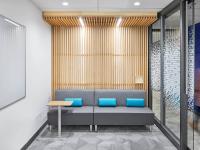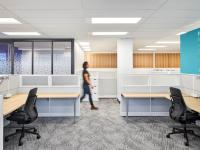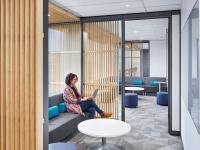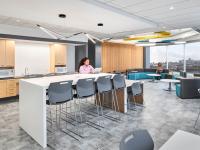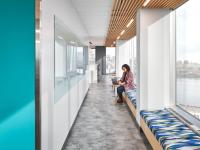By continuing to use our site, you consent to the processing of cookies, user data (location information, type and version of the OS, the type and version of the browser, the type of device and the resolution of its screen, the source of where the user came from, from which site or for what advertisement, language OS and Browser, which pages are opened and to which buttons the user presses, ip-address) for the purpose of site functioning, retargeting and statistical surveys and reviews. If you do not want your data to be processed, please leave the site.
Project Overview
Gone are the days of formulaic government offices, with uninspired gray surroundings for employees, and thank goodness for that!
Using an activity-based design methodology, the LWG design team developed four floors of light-filled space designed within the auspices of the Government of Canada Workplace Guidelines. Using affordable materials in innovative ways allowed us to deliver an economical space that is not short on design details.
Baltic birch plywood figures prominently throughout the space, along with key pops of colour. This space provides a menu of options to support the work that takes place throughout a typical day, including areas from heads-down tasks to spaces for active, boisterous collaboration.
Size
34,000 ft2
Year
2020
Location
Ottawa, Ontario
A highlight of this project was the collaborative design approach with the client. What our team was able to achieve by working as a design team with SSC resulted in a very effective GC Workplace space uniquely suited to the users.
– Rachel Burdick
Shared Services Canada
Jan 18, 2020



